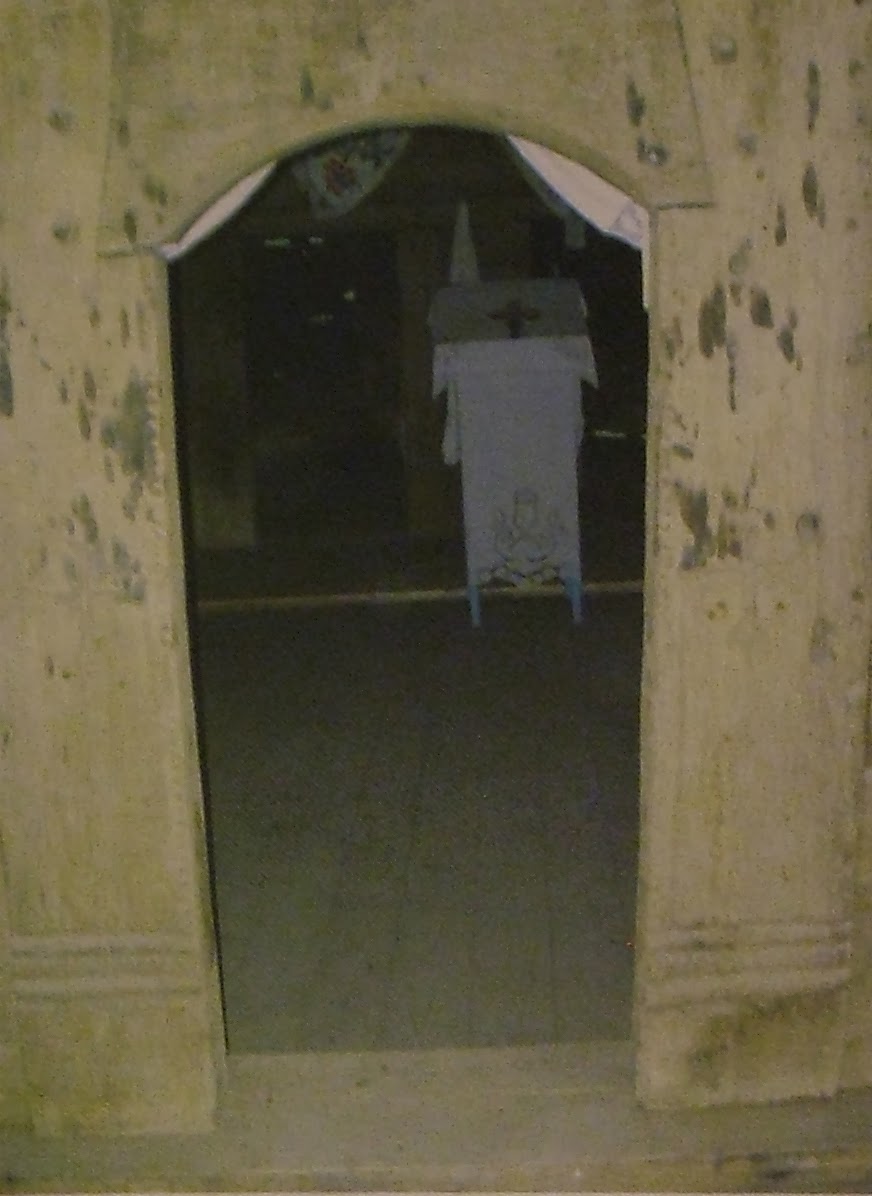The settlement was recorded in 1373.
The wooden church dedicated to Saint Paraschiva, a patron saint borrowed from Moldavia, was brought from Viseu de Jos and set on the place of the former one around 1699. It was reconsecrated in 1899. Dionisie Iuga and his daughter Aurelia, painters from Nicula, painted the church the same year.
The construction is typical, with large porch supported by pillars decorated at their top with a straight and simply decorated corona. The double roof with bell-tower and watch-tower ends with a spire decorated with a wrought iron cross.
The church is surrounde by a twisted wooden rope frieze at window level under the roof brackets connected to the ornamental ropes that are raised and carved in wood; and found on the frame of the entrance door.
The entrance door is painted on both sides; and the frame is decorated with more of the
raised and twisted wooden rope decoration on the inside. On the exterior, there are geometrical motifs, rosettes and deep carved crosses, which are painted.
The church had an entrance door with access from the south that opened in the nave. Nowadays this door does not exist.
Above the door between the pronaos and the nave, a wooden corona is fixed. Two eagles are carved in a large board. Saint Elijah’s Ascension (sat in a chariot with two horses) is painted on the parapet of the balcony dated 1899.
T ie painting has entirely deteriorated. The Holy Spirit in a three-coloured circle is painted on the ceiling vault of the Sanctuary. In the centre of the vault a three-coloured frieze is still visible. On the back of the entrance door ”Death”, has been painted with his scythe.
The modest Iconostasis was painted later. The Annunciation is painted at its to . The Holy Doors are decorated in the well-known Maramures style.
A cross is painted on bothsides with angels and The Trinity hangs from the vault of the nave. It is decorated with grape vines and candlesticks, its original purpose being that of a chandelier.
The whole of this building is harmonious. The carved elements are original. They impart messages and ideas that enhance the spiritual needs of mankind.
PHOTO GALLERY





















